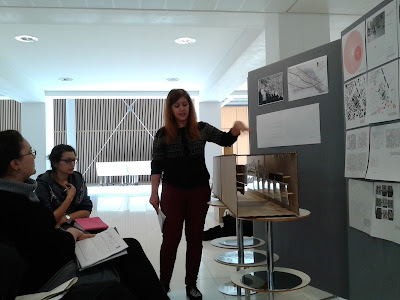Books:
An Architects Guide to Fame, Paul Davies and Torsten Schmiedeknecht, 2005
Fame and Architecture, Julia Chance and Torsten Schmiedeknecht, 2001
Taking the opportunity to work in the studio in peace now that the rest of the course has swanned off on the field trip to Copenhagen. Money has grounded me in blighty, although I will be going on a trip at some point in the next 2 weeks to a city in the UK, probably Manchester, because the field trip is part of the brief. No doubt that will be posted in due course; Salford can be a really useful case study in terms of what I'm doing here.
Getting back to the Fashion driver, I've been reading up on the relationship between architecture and fame. This has to do with fashion, because there have been umpteen examples of a building becoming famous and its 'style' or ideology then becoming fashionable. For example, the Guggenheim at Bilbao sparked a whole regeneration effect on it's own: all of a sudden everyone was talking about the power of 'critical regionalism' to jump-start cities back into life.
With that in mind I've put together a series of quick studies (and I do mean quick) where I've collaged well-known buildings into the gas works site to the west of New Basford. These buildings have been inserted along with aspects of their native contexts. The notes include basic physical conditions that would have to change to accommodate them, but there would be cultural implications as well.
Guggenheim Bilbao:
Originally a Modern Art Museum, how would the building adapt in this context? A venue for fashion shows, perhaps?
Two Christian religious buildings would, given the local demographics, probably have to be Mosques...
An Architects Guide to Fame, Paul Davies and Torsten Schmiedeknecht, 2005
Fame and Architecture, Julia Chance and Torsten Schmiedeknecht, 2001
Taking the opportunity to work in the studio in peace now that the rest of the course has swanned off on the field trip to Copenhagen. Money has grounded me in blighty, although I will be going on a trip at some point in the next 2 weeks to a city in the UK, probably Manchester, because the field trip is part of the brief. No doubt that will be posted in due course; Salford can be a really useful case study in terms of what I'm doing here.
Getting back to the Fashion driver, I've been reading up on the relationship between architecture and fame. This has to do with fashion, because there have been umpteen examples of a building becoming famous and its 'style' or ideology then becoming fashionable. For example, the Guggenheim at Bilbao sparked a whole regeneration effect on it's own: all of a sudden everyone was talking about the power of 'critical regionalism' to jump-start cities back into life.
With that in mind I've put together a series of quick studies (and I do mean quick) where I've collaged well-known buildings into the gas works site to the west of New Basford. These buildings have been inserted along with aspects of their native contexts. The notes include basic physical conditions that would have to change to accommodate them, but there would be cultural implications as well.
Guggenheim Bilbao:
Originally a Modern Art Museum, how would the building adapt in this context? A venue for fashion shows, perhaps?
Two Christian religious buildings would, given the local demographics, probably have to be Mosques...













