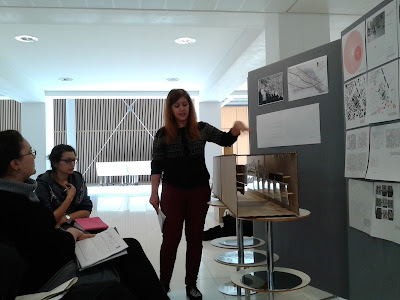It's been a bit of an off-weekend as far as Thesis work goes, there are other submissions for other modules in a couple of weeks and I've had to devote some time to them. Here's a summary of what happened at the interim though, in response to what I wrote in the last post:
Feedback was generally positive and there was no argument with any of the rationale behind locating the project in New Basford. That's a good thing because, as anyone who's ever been the subject of an architectural crit will tell you, not mentioning it means they can't find anything wrong with it.
The feedback therefore, by and large, focussed on the next steps. Design concepts/ideas etc. In terms of this I still wasn't sure of the approach myself, but I've been reading Collage City (Colin Rowe and Fred Koetter) which has helped a lot, as well as a ton of urban design stuff by the likes of Jan Gehl. The particular chapter of Collage City which was discussed at the crit deals with the differences in approach between total, uncompromising design (such as that of Versailles) and allowing things to develop more organically - the basis of the 'collage' approach. There's a great passage in the book which describes the two states of mind as being akin to hedgehogs (always focussed on the one big idea) and foxes (always concerned with anything that crosses it's path, pulling ideas in from anywhere and everywhere and letting them lead it to yet more ideas. I must admit I quite like the idea of being a fox...
Anyway, straight feedback:
Feedback was generally positive and there was no argument with any of the rationale behind locating the project in New Basford. That's a good thing because, as anyone who's ever been the subject of an architectural crit will tell you, not mentioning it means they can't find anything wrong with it.
The feedback therefore, by and large, focussed on the next steps. Design concepts/ideas etc. In terms of this I still wasn't sure of the approach myself, but I've been reading Collage City (Colin Rowe and Fred Koetter) which has helped a lot, as well as a ton of urban design stuff by the likes of Jan Gehl. The particular chapter of Collage City which was discussed at the crit deals with the differences in approach between total, uncompromising design (such as that of Versailles) and allowing things to develop more organically - the basis of the 'collage' approach. There's a great passage in the book which describes the two states of mind as being akin to hedgehogs (always focussed on the one big idea) and foxes (always concerned with anything that crosses it's path, pulling ideas in from anywhere and everywhere and letting them lead it to yet more ideas. I must admit I quite like the idea of being a fox...
Anyway, straight feedback:
- I was told to look at Edmund Bacon
- There is an idea/theme of arteries/movement through the area that could be worked up.This ties with another book I've just finished reading: Flesh and Stone by Richard Sennett
- 'Towards and Urban Renaissance', by the Urban Task Force chaired by Richard Rogers, was suggested as a reference point for elements that could be looked at, for example density.
- A collaging exercise was suggested (and this will be my next step). So, when we look at density (to continue the example) for the chosen area, what is the current state, and what happens when it is altered? To examine this I can collage in existing bits of other cities. So extremely low density examples might come from, say, Pruitt Igoe, which had masses of open space in between the buildings. What would be the ramifications if the scheme were collaged into the chosen area? This technique can be repeated for building types, open spaces, public spaces, building scales/masses (may have to be 3D) etc. Through this I can gain a real sense of what is working and what isn't and can intervene accordingly
- It would also be good to identify how much of the urban fabric is currently used or occupied, and how much is empty.
That's pretty much it. So loads to do, as ever, and I will be starting on the above on Wednesday. There are some photos of the crits below. Please note none of the people in the photos are me, and these have been reproduced with no permission whatsoever from anyone.




No comments:
Post a Comment