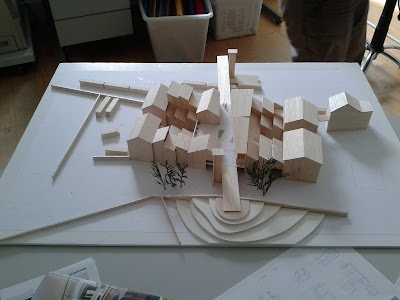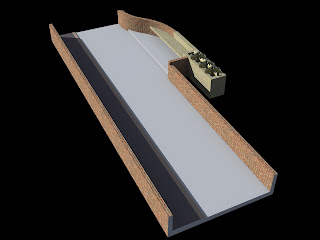This was, without doubt, an extremely challenging project.
Not only was the initial investigation more wide-reaching, in terms of
geographical area, than any I had yet undertaken, but the scheme itself was the
most complicated I have ever attempted. This was, in part, due to the fact that
in addition to the usual building program to be fulfilled the schemes
relationship to the landscape was paramount - and the landscape itself was a
large area of land. It was therefore easy, at times, to lose coherency between
different pieces of research and reading, and the challenge became to produce a
coherent scheme and building that did the research justice. That said, I remain
confident that the approach taken was the correct one, in terms of method and
ethos of design, and no project finishes 100% complete.
It was the fate of this project, given the research and
responsive position, to be a stepping-stone of sorts. The position rested on
the fact that this intervention could be continued and developed further in future
and I think this is one area, at least, where the project does well. By
connecting the suburb to the allotments over the river, other projects begin to
suggest themselves that might address the allotments, or the empty space next
to the Leen to the north. That is without mentioning the rest of the identified
site, and there is no doubt that certain programmatic elements of this project
- the factory or the college, say - could be easily expanded.
Whatever the successes or failures of the design, I can
honestly say that I have never learned more as a result of any project than I
have on this one. From the practicalities of dealing with contaminated land,
how to make cloths and cotton, why Barcelona is envied the world over: the
subjects have been many, varied, and at times frustrating as well as
informative.
There have been life lessons as well. This project was not
wholly smooth sailing, and there were definitely points when I could have
reacted better to set-backs. Of all the knowledge I am taking forwards, this
may be the most valuable.
In the end I am glad that, from a situation where it was
heading in a fairly uninspiring direction, I have managed (with help, of
course) to turn the project around into something which I think has some
genuinely good ideas underpinning the scheme and which I actually enjoyed
working on. I am disappointed to be handing it in because it is a complex
scheme, and there are areas and relationships I would like to explore with the
time and attention they deserve. I plan to do this, even though the scheme has
been submitted to the University, with a view to including the more completed
work in my portfolio in future.


















































