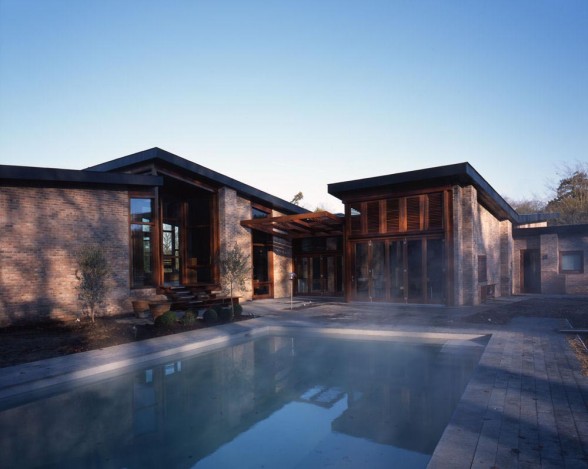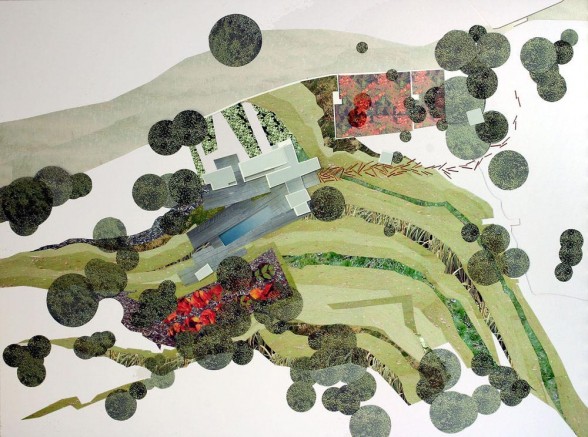Seeing as the last post was all too brief, I'm actually going to go through the project, and reflect properly. The phrase 'if I had more time' may get somewhat repetitive here, but here we go.
I thought the project started on pretty firm ground. The process of de-industrialisation and subsequent decline of suburban areas is well known and probably exists to some extent in every city in the UK. I don't think there's any issue with that or the preliminary research I was doing into urban theory. I have developed a fairly solid knowledge of what makes a good city work and know all about the dangers of attempting to impose a masterplan. If I have a criticism of the research it would be that it should have started earlier and attempted to find a precedent/good example of a redevelopment in a suburb, rather than a city centre, which may well have contributed to my final scheme as I was, at that point, basically sailing without a compass.
It's easy for me to sit back now and say I never should have attempted the masterplan. I didn't want to do it and I had a long conversation with Benachir (who, by the way, I haven't heard from since 2nd May, almost a month ago. A small point I know but I thought I'd mention it. What happened to supervision?) about the merits/pitfalls and in the end I have to take responsibility for letting him win me over. Looking back now through the blog that attempt stretched from March 4th to May 3rd. Over 8 weeks/2 months, from which I took very little in the way of usable work forward. Of course that is going to have a significant impact on the project. It was an incredibly harsh lesson to learn and a far from ideal environment to learn it in, but I suppose the lesson there is to trust myself and be more assertive with my ideas. I won't be making that mistake again.
As a consequence the design, although I believe it is based on (again) fairly solid principles and groundwork, is/was inevitably not developed to its full potential. Time makes fools of us all. It was unusual for me as well in terms of my conceptual work because it was quite disjointed. There were too many different ideas. I don't know if that was because the scheme was still actually quite big and there was a lot going on, so I was trying to come up with lots of ideas to supplement that, or what. In the end, of course, when you have more than one conceptual idea it is difficult (more so than usual, I mean) to pull it through and articulate it in the design properly. And you need time to be able to do that. I probably contributed to digging myself into a bit more of a hole than I needed to at this point by not pushing enough for more design tutorials. There were some that were arranged and fell through because of tutors/my other time commitments that definitely would have helped.
Looking back, I can't help but be disappointed with the final outcome. There's no dodging that. But I have to look at what I can take forward into practice/whatever I end up doing, and there are points there. The urban research was good and will stay with me. There have been lessons in life, more than in architecture, that will too be useful. I am a confident kind of chap, and I think at this stage I should have realised that I'm at a point where my arguments can be strong enough to tell a tutor that he's wrong and to do it my way.
What I'm looking forward to now is finishing (eventually) and having a break. Climbing a few hills, taking the dog a few walks, having a few games of cricket and looking forward to my sisters wedding and starting life as an educated member of society with Rach. I am physically and mentally exhausted. The last 5 years have ranged from being some of the best times of my life to some of the most demanding, and none more demanding than now. If I can look back in a month/2months time and say that those years were definitely worth it, I'll be happy.
I thought the project started on pretty firm ground. The process of de-industrialisation and subsequent decline of suburban areas is well known and probably exists to some extent in every city in the UK. I don't think there's any issue with that or the preliminary research I was doing into urban theory. I have developed a fairly solid knowledge of what makes a good city work and know all about the dangers of attempting to impose a masterplan. If I have a criticism of the research it would be that it should have started earlier and attempted to find a precedent/good example of a redevelopment in a suburb, rather than a city centre, which may well have contributed to my final scheme as I was, at that point, basically sailing without a compass.
It's easy for me to sit back now and say I never should have attempted the masterplan. I didn't want to do it and I had a long conversation with Benachir (who, by the way, I haven't heard from since 2nd May, almost a month ago. A small point I know but I thought I'd mention it. What happened to supervision?) about the merits/pitfalls and in the end I have to take responsibility for letting him win me over. Looking back now through the blog that attempt stretched from March 4th to May 3rd. Over 8 weeks/2 months, from which I took very little in the way of usable work forward. Of course that is going to have a significant impact on the project. It was an incredibly harsh lesson to learn and a far from ideal environment to learn it in, but I suppose the lesson there is to trust myself and be more assertive with my ideas. I won't be making that mistake again.
As a consequence the design, although I believe it is based on (again) fairly solid principles and groundwork, is/was inevitably not developed to its full potential. Time makes fools of us all. It was unusual for me as well in terms of my conceptual work because it was quite disjointed. There were too many different ideas. I don't know if that was because the scheme was still actually quite big and there was a lot going on, so I was trying to come up with lots of ideas to supplement that, or what. In the end, of course, when you have more than one conceptual idea it is difficult (more so than usual, I mean) to pull it through and articulate it in the design properly. And you need time to be able to do that. I probably contributed to digging myself into a bit more of a hole than I needed to at this point by not pushing enough for more design tutorials. There were some that were arranged and fell through because of tutors/my other time commitments that definitely would have helped.
Looking back, I can't help but be disappointed with the final outcome. There's no dodging that. But I have to look at what I can take forward into practice/whatever I end up doing, and there are points there. The urban research was good and will stay with me. There have been lessons in life, more than in architecture, that will too be useful. I am a confident kind of chap, and I think at this stage I should have realised that I'm at a point where my arguments can be strong enough to tell a tutor that he's wrong and to do it my way.
What I'm looking forward to now is finishing (eventually) and having a break. Climbing a few hills, taking the dog a few walks, having a few games of cricket and looking forward to my sisters wedding and starting life as an educated member of society with Rach. I am physically and mentally exhausted. The last 5 years have ranged from being some of the best times of my life to some of the most demanding, and none more demanding than now. If I can look back in a month/2months time and say that those years were definitely worth it, I'll be happy.






















